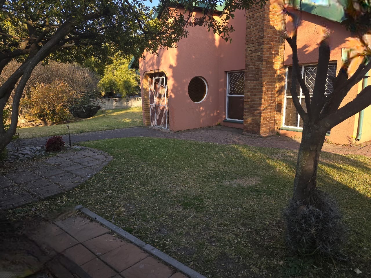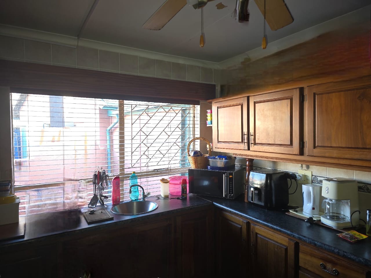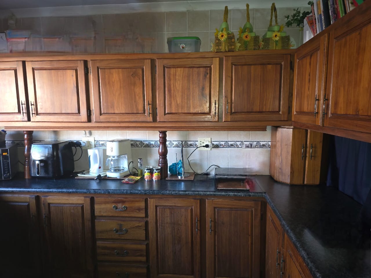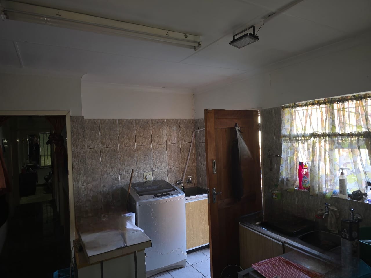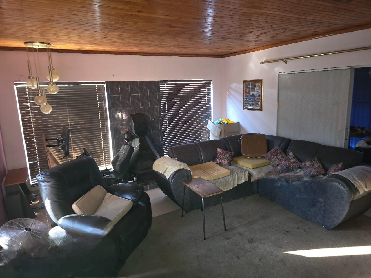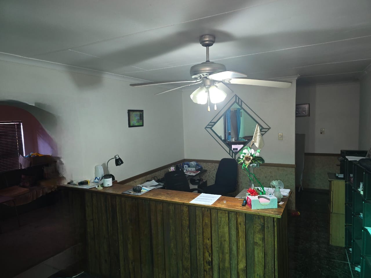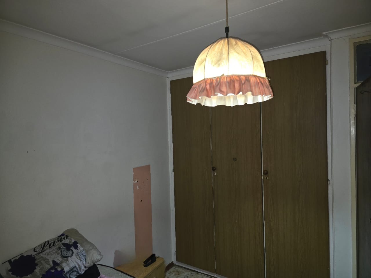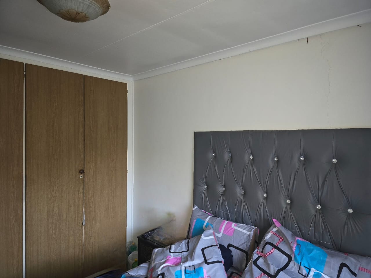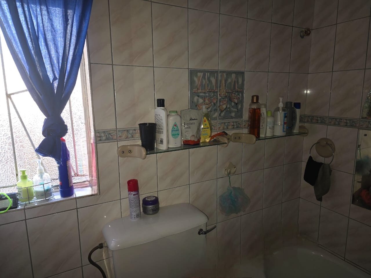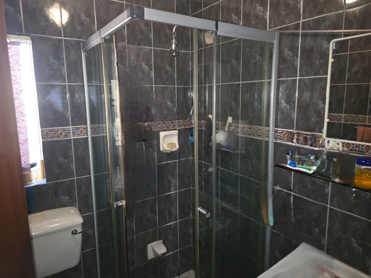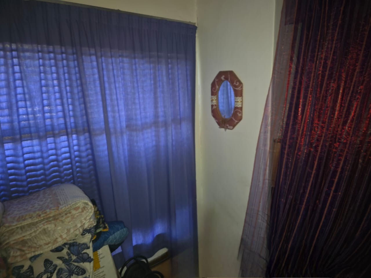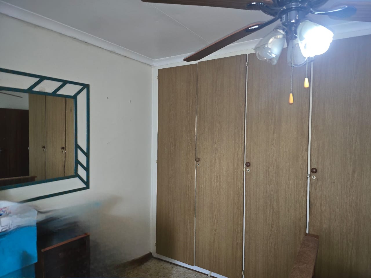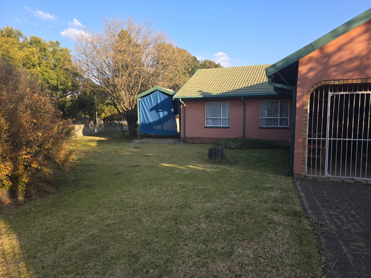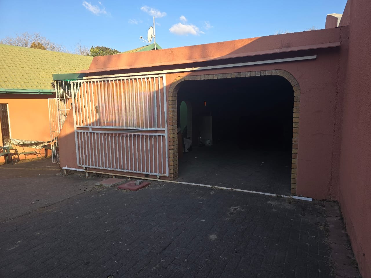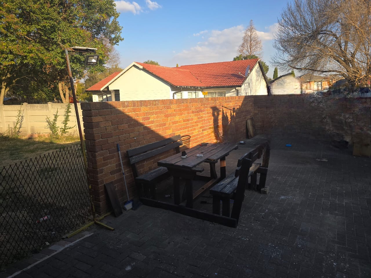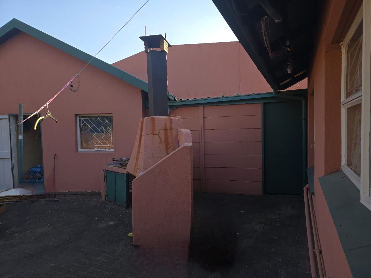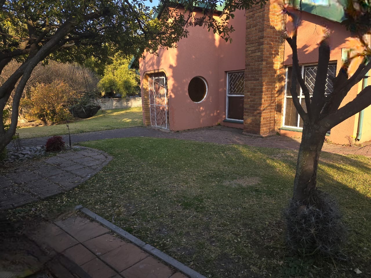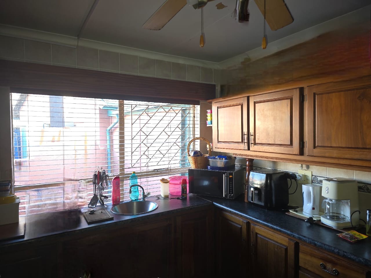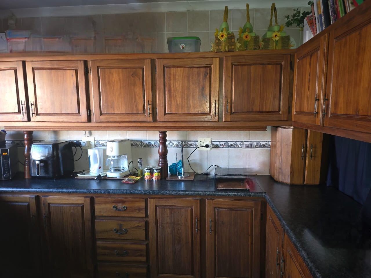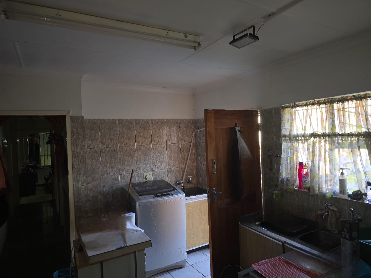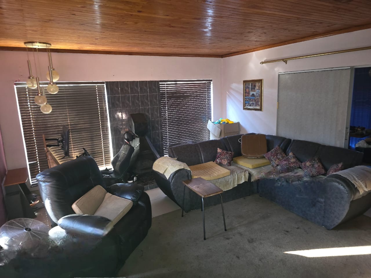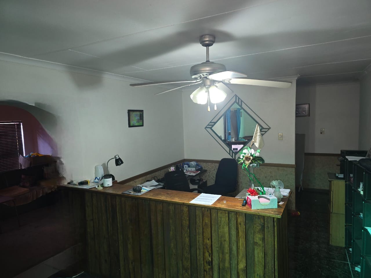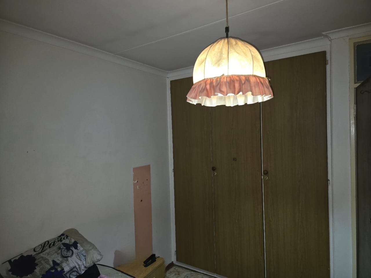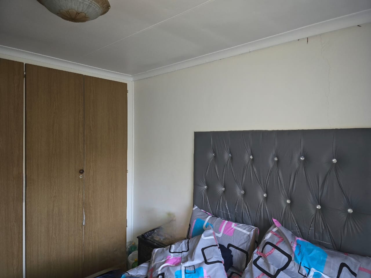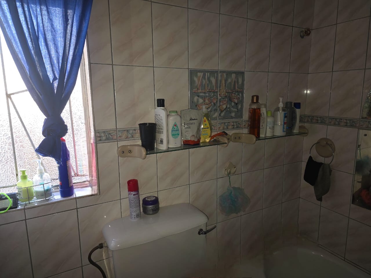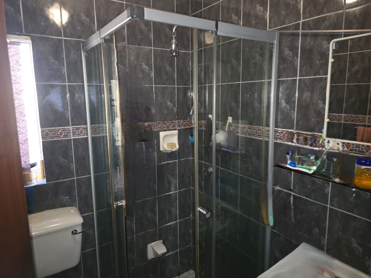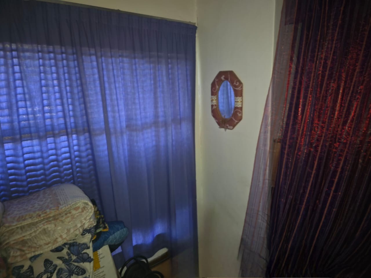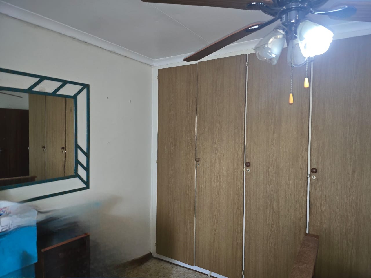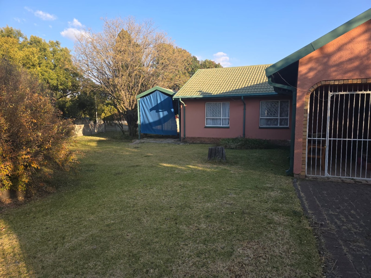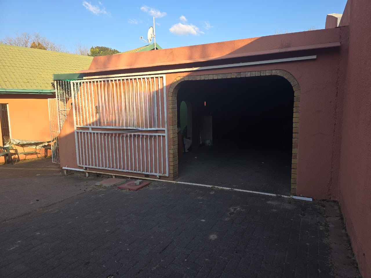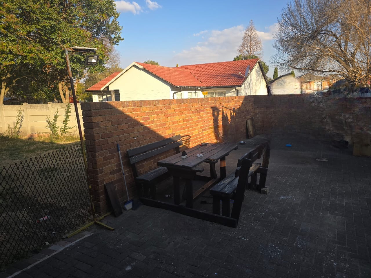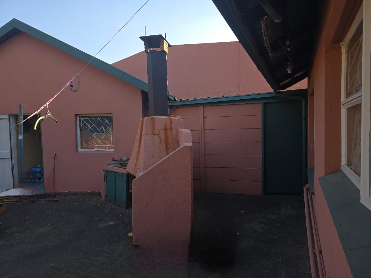- 3
- 2
- 4
- 1 076 m2
Monthly Costs
Monthly Bond Repayment ZAR .
Calculated over years at % with no deposit. Change Assumptions
Affordability Calculator | Bond Costs Calculator | Bond Repayment Calculator | Apply for a Bond- Bond Calculator
- Affordability Calculator
- Bond Costs Calculator
- Bond Repayment Calculator
- Apply for a Bond
Bond Calculator
Affordability Calculator
Bond Costs Calculator
Bond Repayment Calculator
Contact Us

Disclaimer: The estimates contained on this webpage are provided for general information purposes and should be used as a guide only. While every effort is made to ensure the accuracy of the calculator, RE/MAX of Southern Africa cannot be held liable for any loss or damage arising directly or indirectly from the use of this calculator, including any incorrect information generated by this calculator, and/or arising pursuant to your reliance on such information.
Property description
Discover the ideal family retreat in the heart of Secunda with this generously sized home that offers both comfort and practicality.
Boasting three spacious bedrooms and two bathrooms, this home is designed with family living in mind. The inviting lounge features a warm fireplace, perfect for cozy evenings, while the adjoining dining area is well-suited for shared meals and entertaining guests.
The kitchen comes fitted with ample built-in cupboards and a convenient eye-level oven. A separate scullery offers additional workspace, making it a dream setup for those who enjoy cooking. The formal entrance hall adds a welcoming touch to the home’s layout.
Outdoor living is just as inviting, with a charming patio that’s perfect for relaxing mornings or weekend braais. The property also includes a 2500L JoJo tank for water backup, a massive garage that fits up to four cars, and a covered carport for extra vehicles.
The expansive yard provides endless opportunities—whether for kids to play, pets to roam, or future extensions. An external building with toilet facilities offers added flexibility for a workshop, home office, or staff quarters.
Don’t miss out on this spacious, feature-rich home in a sought-after area of Secunda. Enquire today to make it yours!
Property Details
- 3 Bedrooms
- 2 Bathrooms
- 4 Garages
- 1 Lounges
- 1 Dining Area
Property Features
- Pets Allowed
- Access Gate
- Kitchen
- Paving
- Garden
| Bedrooms | 3 |
| Bathrooms | 2 |
| Garages | 4 |
| Erf Size | 1 076 m2 |
Contact the Agent

Carisa du Plooy
Candidate Property Practitioner
